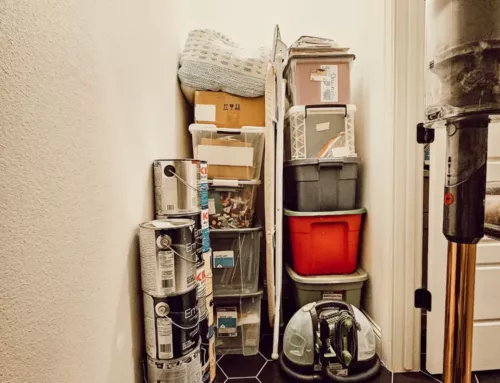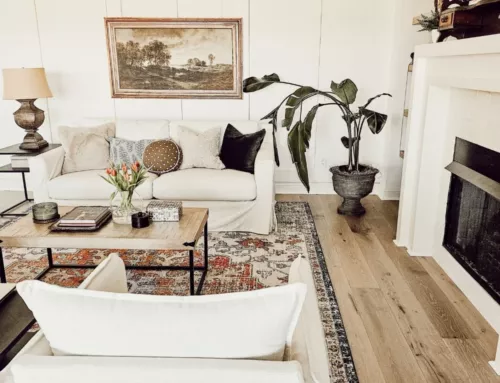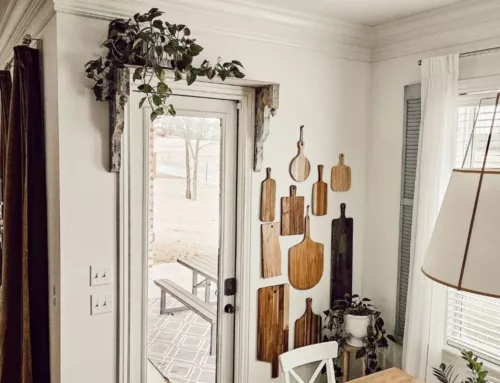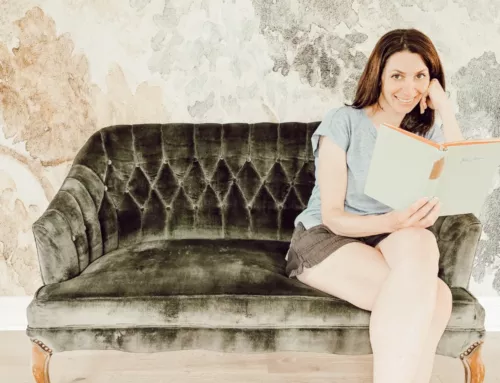Powder Bathroom Design
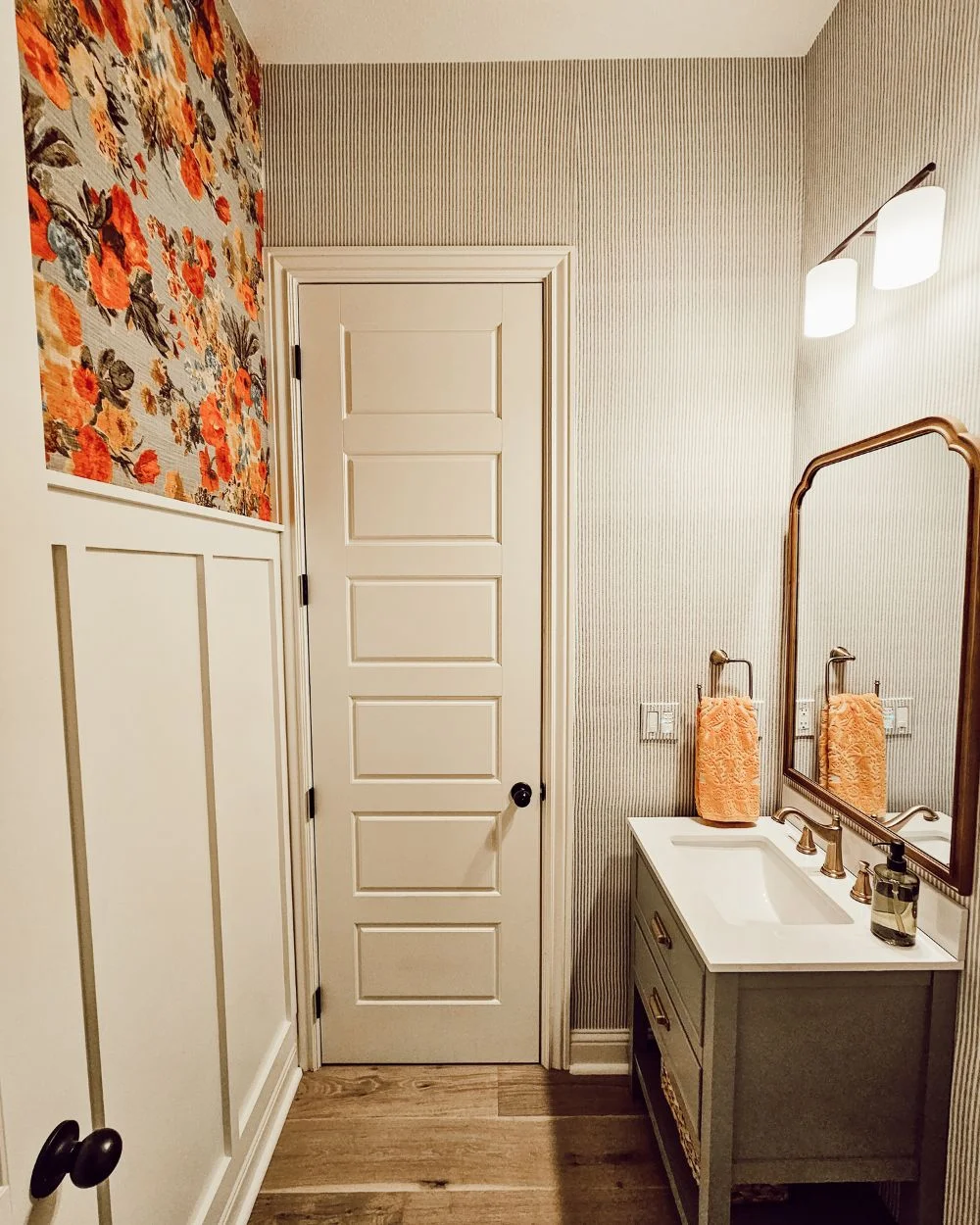
Powder Bathroom Design
Our powder bathroom is the primary restroom for guests, and our youngest daughter, Quinn. She loves the little room and calls it hers. When we first moved into this home, I added board and batten along the wall entering the powder room and then continued it onto one wall in the powder room. Over the last three years I’ve had various ideas for the powder room, but the board and batten wall complicated my choices. I finally came up with a solution for the remaining walls and now I love the powder bathroom design.
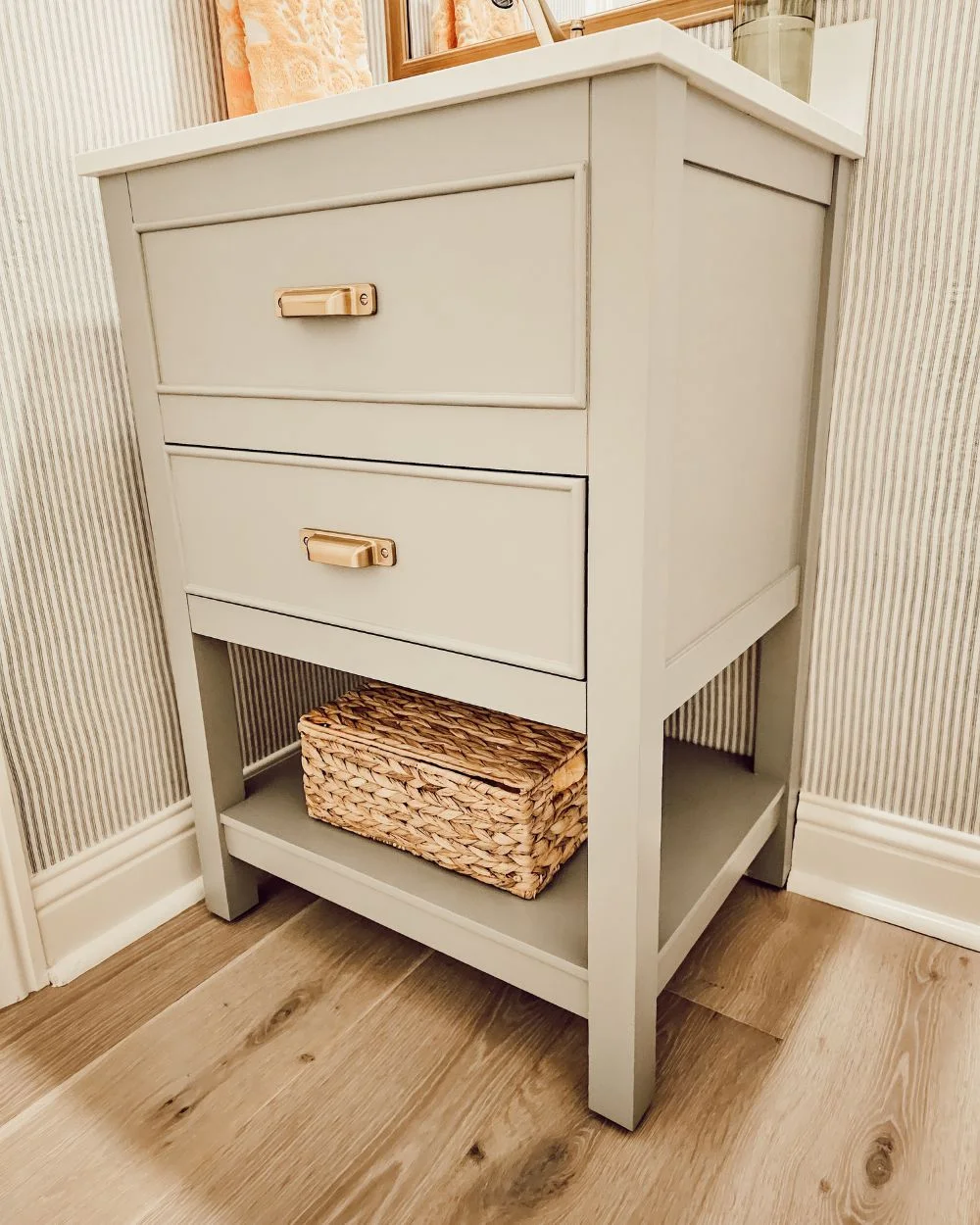
My first attempt at completing a design was a temporary book page wall above the board and batten wall treatment. This was always a quick fix to enjoy a neutral look. The next look was replacing the book pages with floral fabric above the board and batten. The colors are brighter than I’m typically drawn to, but I like the pop of color and vintage inspired floral pattern in the small space. To complete a design in this space, I decided to select a coordinating fabric for the other walls, something more my speed that transitioned nicely with the floral print. Click here to learn how to easily install fabric to your walls with the ability to remove it without damaging the sheetrock.
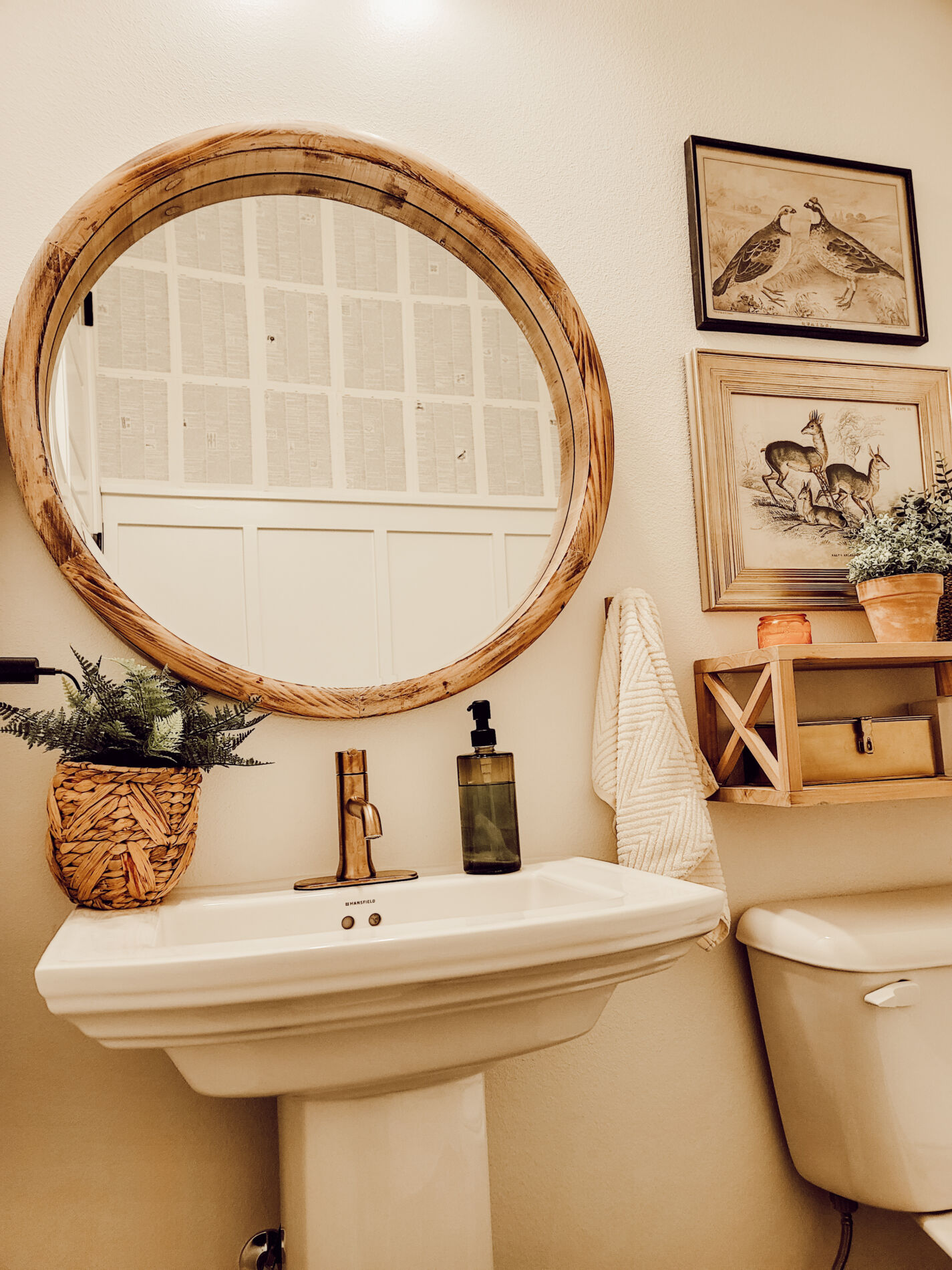
While I highly recommend adding fabric to your walls for a lovely textured wallpaper look, for less than costly wallpaper, and removal without damaging the walls, I learned a few things about installation after adding more fabric to the three remaining walls in the powder bathroom. Since our walls aren’t perfectly square and fabric has some give, I don’t recommend installing a symmetrical design. I installed a grey ticking stripe fabric, and it easily shows the imperfections. I plan on keeping this space as is for some time, but I can easily remove the fabric when I want to. If we live in the home long enough, I probably will refresh the space eventually, but for now the imperfections don’t bother me.
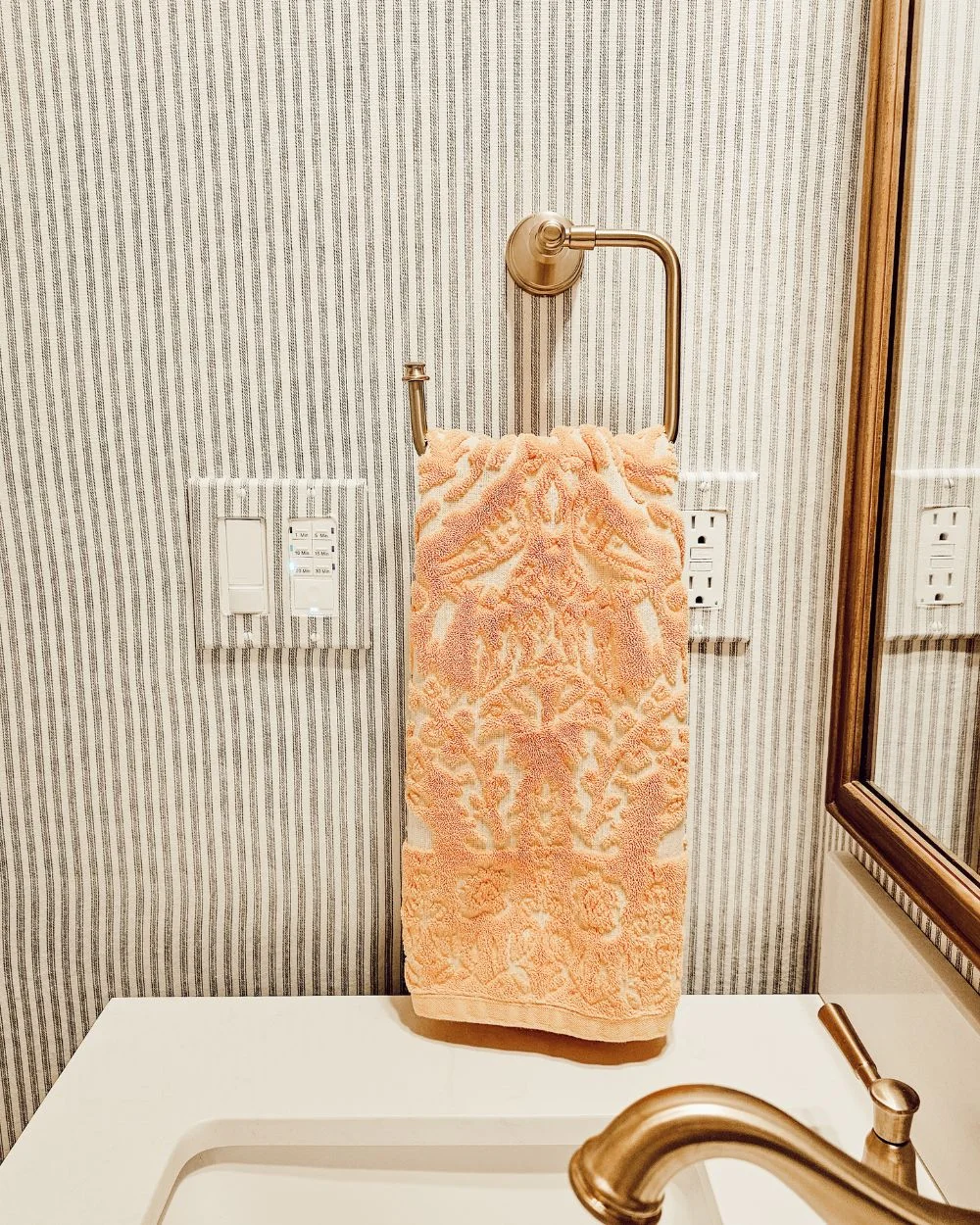
Another tip I’d like to pass on is that covering switch plates with fabric isn’t that easy and may or may not work out. Our powder bathroom has a motion censored light, and the fan has a timer. The plate cover is a tight fit and fabric is thicker than paper, so it doesn’t fit perfectly, but it works well enough for me. I just used Mod Podge to adhere the fabric to the plate. The final snafu I ran into was not marking where the previous toilet paper holder was located on the wall. I patched the holes, then covered it with fabric and it didn’t occur to me that I wouldn’t be able to install the new holder on the same spot. I googled the height to install the new holder and ran into issues when drilling, but I’m hopeful that I secured the new holder well enough to last.
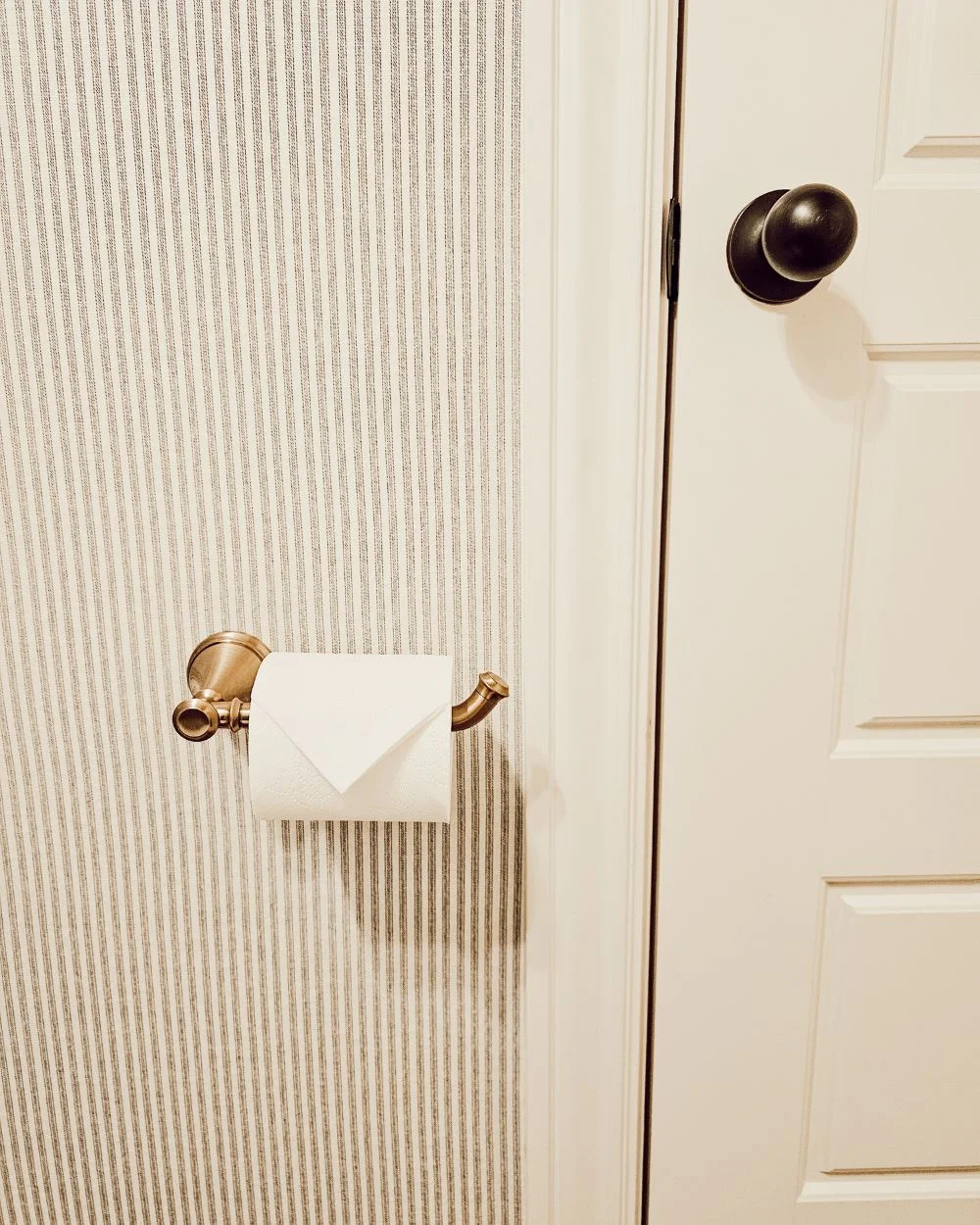
My final learning point that I want to share with you is to cut off the selvage edge of the fabric prior to installation. I thought the selvage edge was pretty and a unique transition, but my husband thought it looked weird. I couldn’t get his opinion out of my head and the rough seam started to bug me too. So, I ended up covering one corner with white caulking which can also be distracting if you stare at it. Like I said, the fabric installation has many imperfections, but I still love the overall look and feel of the space and will enjoy it for quite a while.
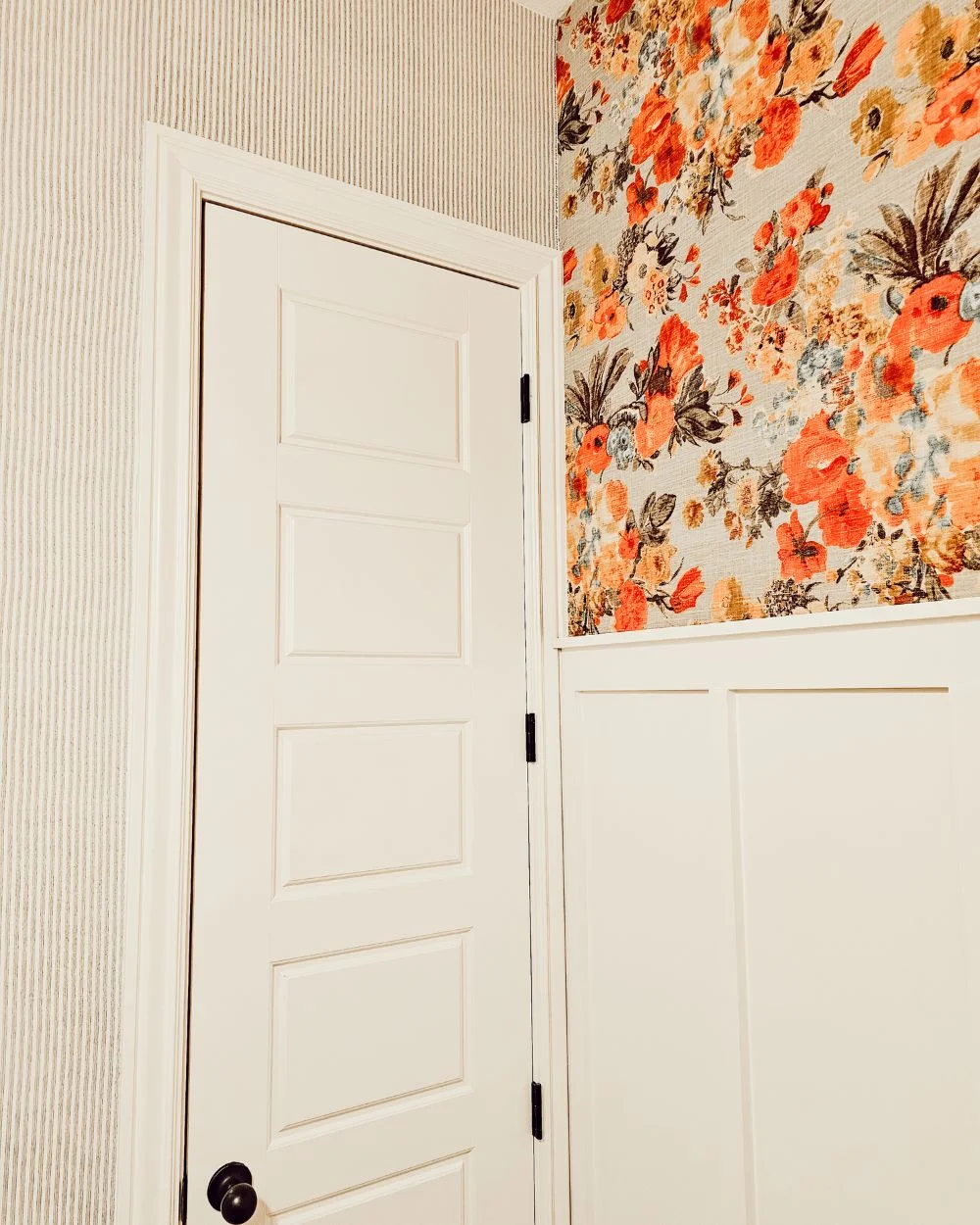
To fully upgrade this space, I replaced the towel hook, toilet lever, and paper holder. They are all now a champagne brass finish with round edges that give it a more vintage vibe than square edges would have. We also replaced the pedestal sink with a small vanity sink that was the same width as the pedestal and on sale. It’s a nice grey color with an engineered marble top, storage drawer, and open bottom shelf. The vanity originally had nickel hardware which I replaced with champagne brass pulls. Most vanities don’t come with a faucet, so I got this Delta faucet to coordinate with the rest of the hardware in the space. I love the color the vanity adds to the space as well as the extra storage.
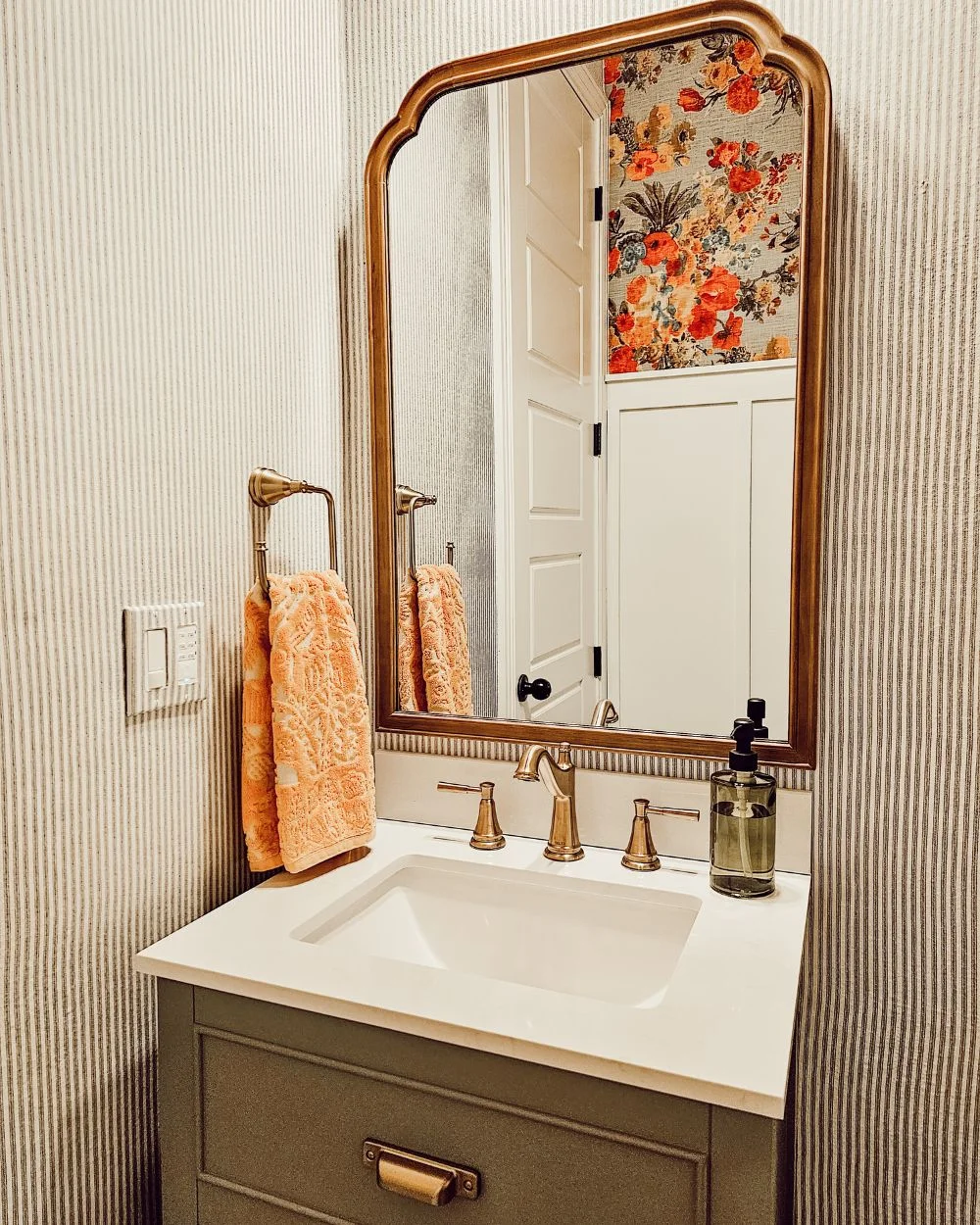
The vanity has an opening in the back for the plumbing which means the sink needed to line up perfectly with the plumbing and that cause the light to no longer be centered above the sink. I actually question now if it ever was. The hole in the back of the vanity sink was also not tall enough, so I had to use a jigsaw to make it larger. The final step to make the vanity fit was to cut out the baseboard and quarter-round trim so that the vanity would fit flush against the wall as it should be. I then measured the space between the vanity legs so that I could replace some of the baseboard and trim for a nice, finished look. I was pretty impressed with my handwork here and not needing Jeremy’s assistance.
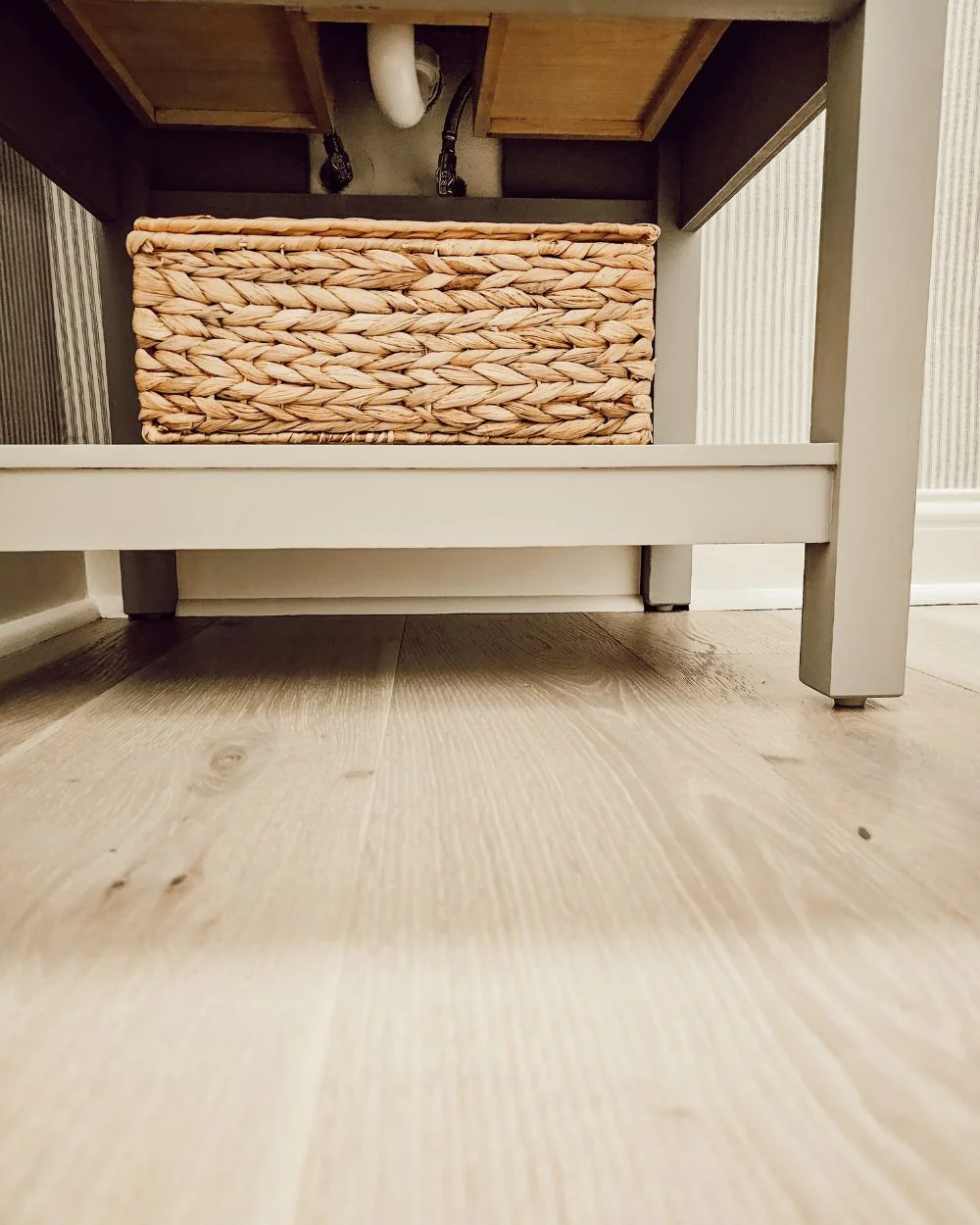
The final step in completing the vanity sink was to add a piece of backsplash. Unfortunately, Potterybarn didn’t sell backsplash in the correct width, and it’s difficult to just look online and know if the color is a close match too. So, we ordered a backsplash, but the shipping time is a few months out. For the interim, we’re using a beveled edged piece of quartz from The Home Depot ($12.99) because that’s all we can find without touring stone stores. For now, the piece is just sitting there, not glued down. It’s a temp because we need something to protect the wall from water. Installing slab backsplash is easy with silicone adhesive and then caulking the edge where the backsplash and counter meet.
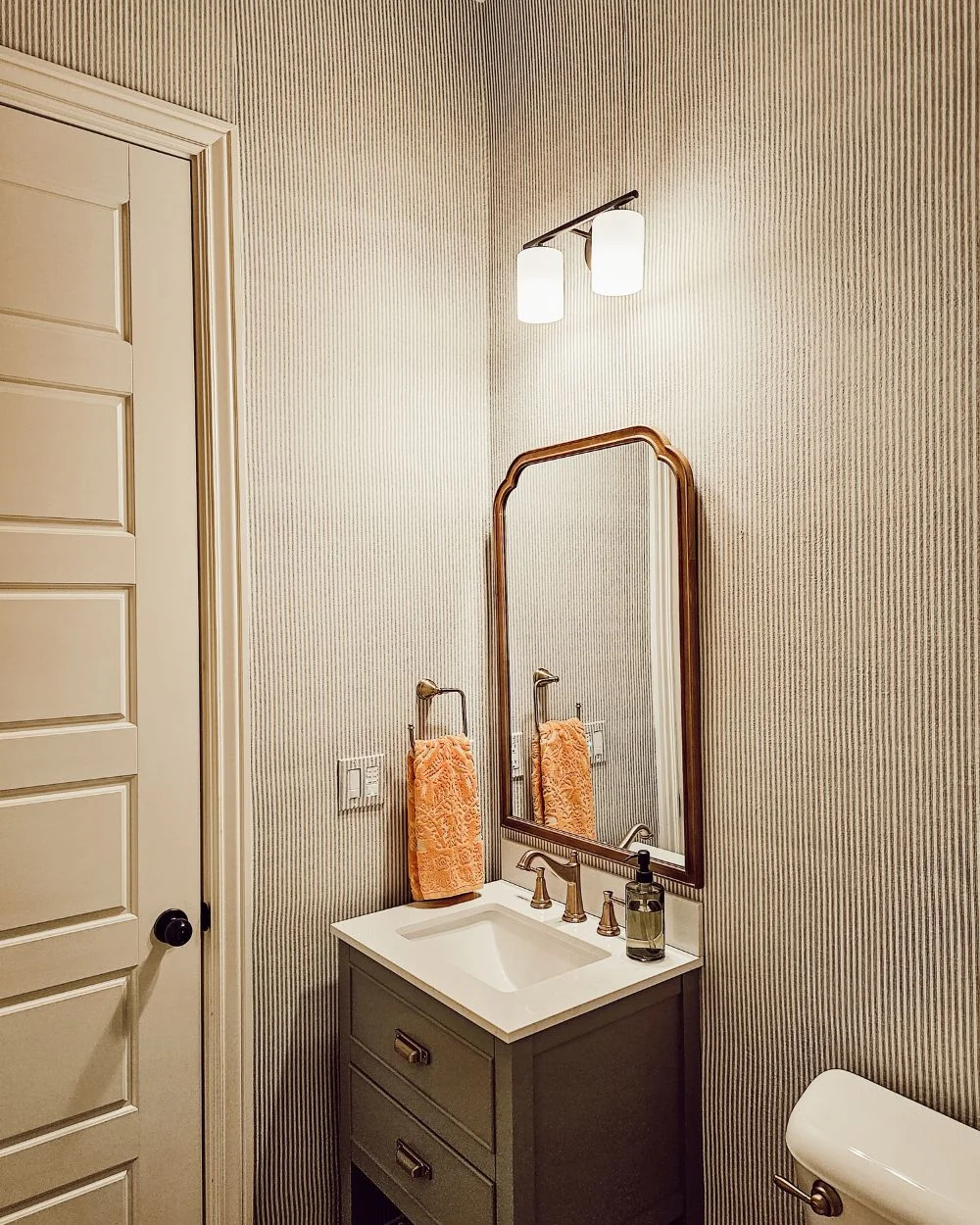
There are just two unfinished elements for the space, but the room feels good and we’re definitely enjoying it as is. At some point, the light fixture will be replaced with a champagne brass fixture. I’m considering a three-light fixture unless it looks even more off-centered from the sink. If that’s the case, a two-light will be selected. And finally, I’d like to find something decorative to display above the toilet. I’ve considered several options, but none have seemed right. So, I’m content to wait until I find just the right thing. Thanks so much for checking out this post. I hope it inspires some design ideas for your powder bathroom spaces! If you want more DIY and decorating ideas and inspiration, you can sign up for my free email.
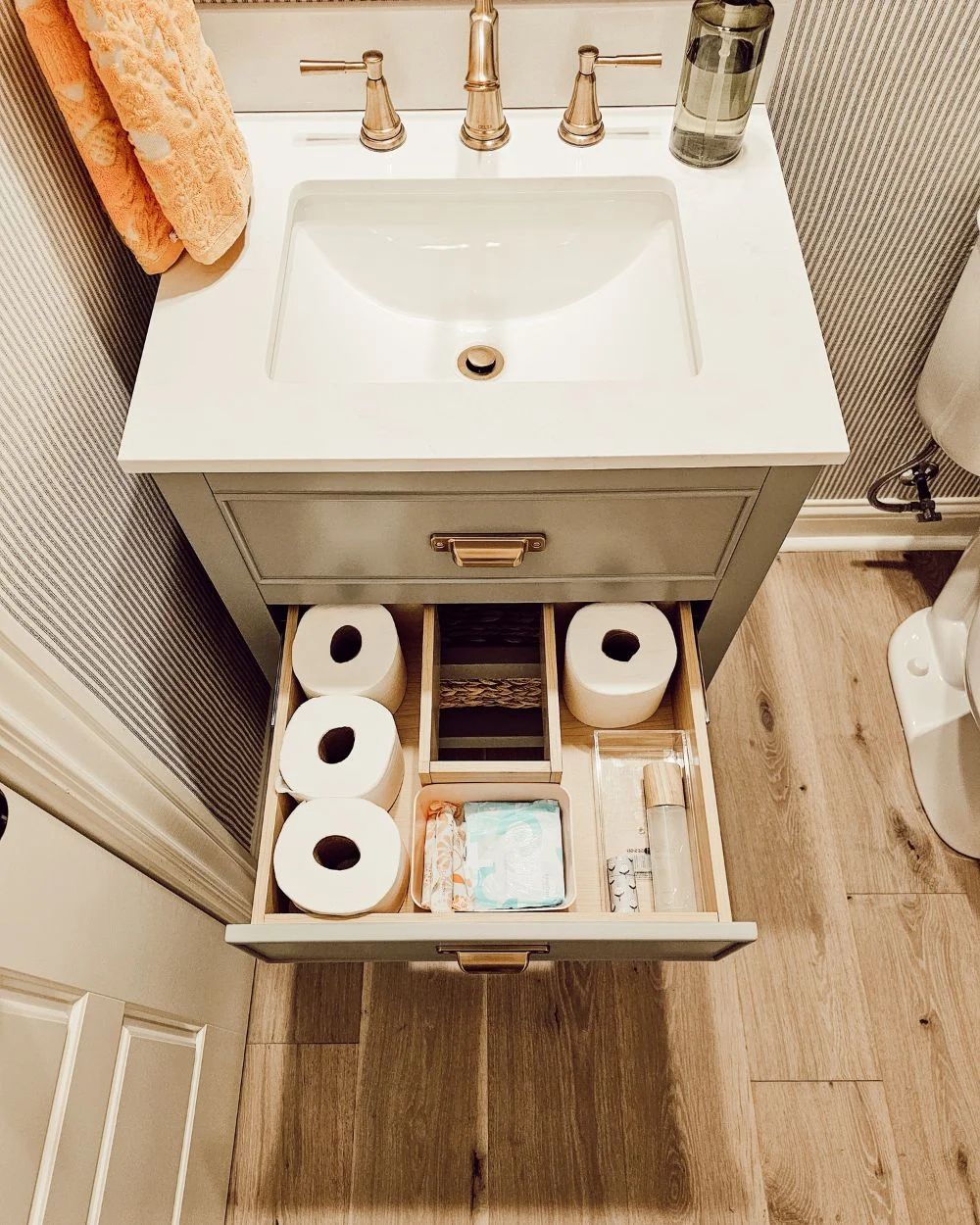
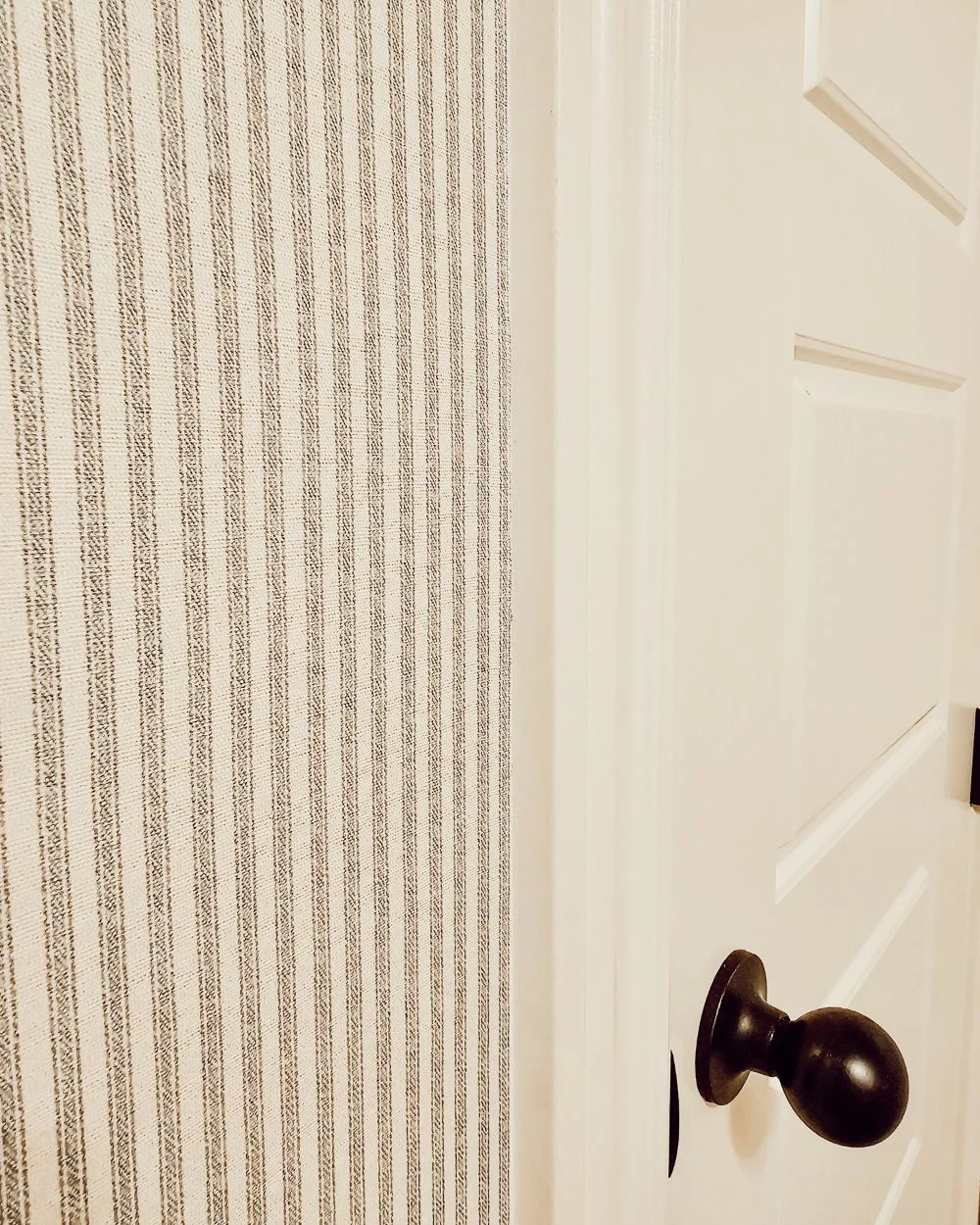
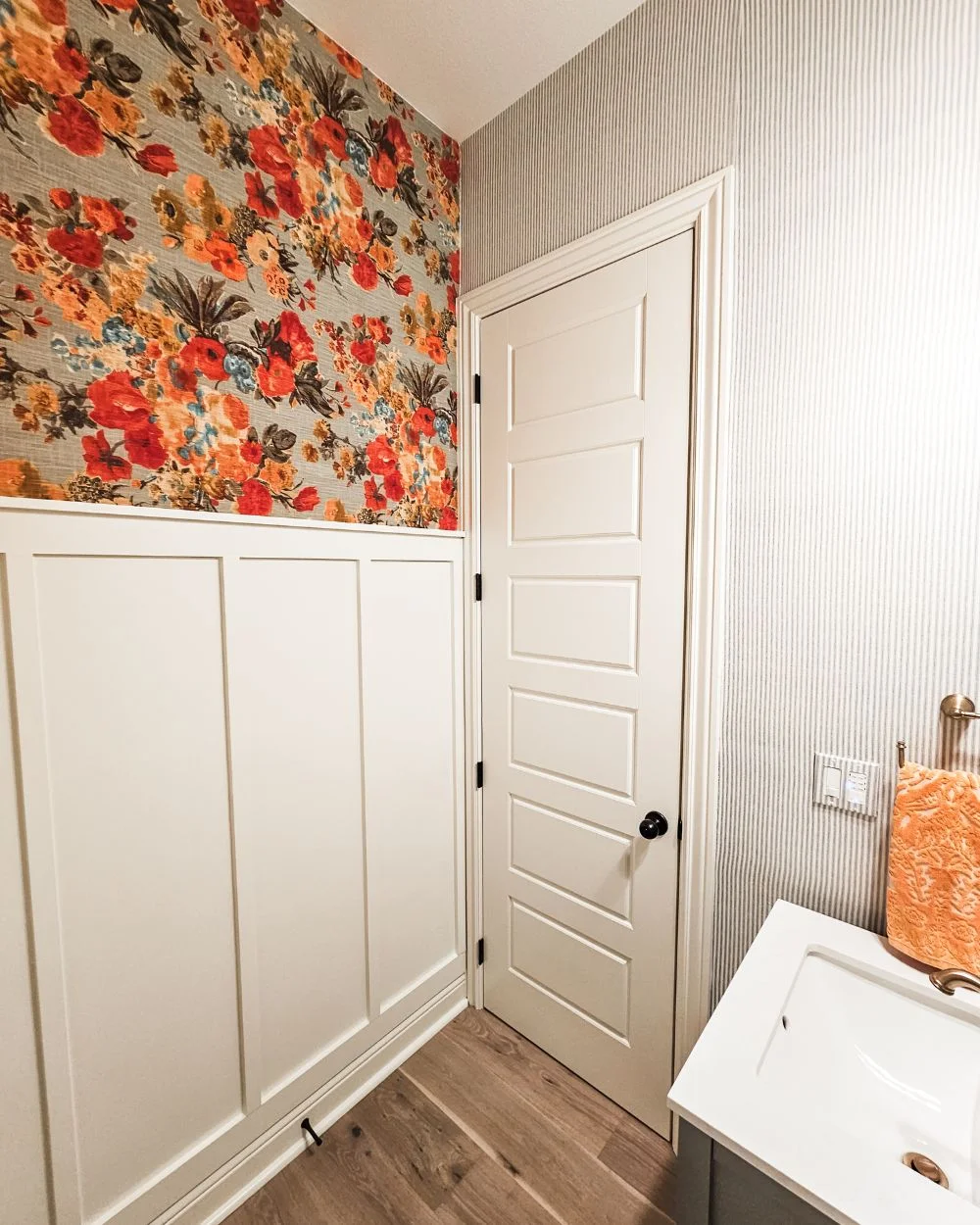
POSTED IN: DIY Projects
